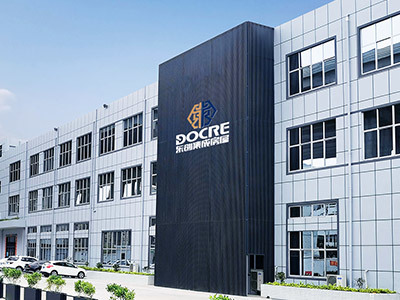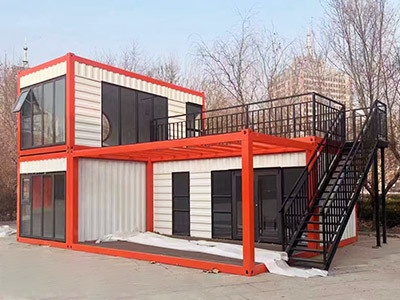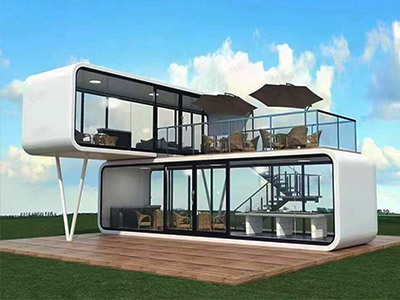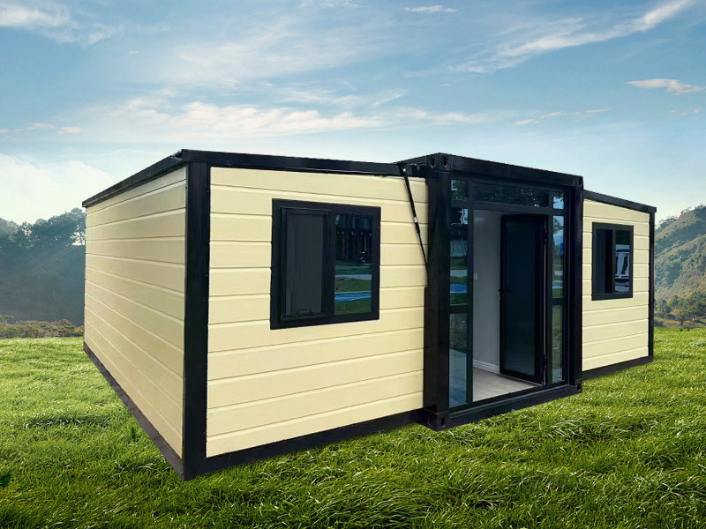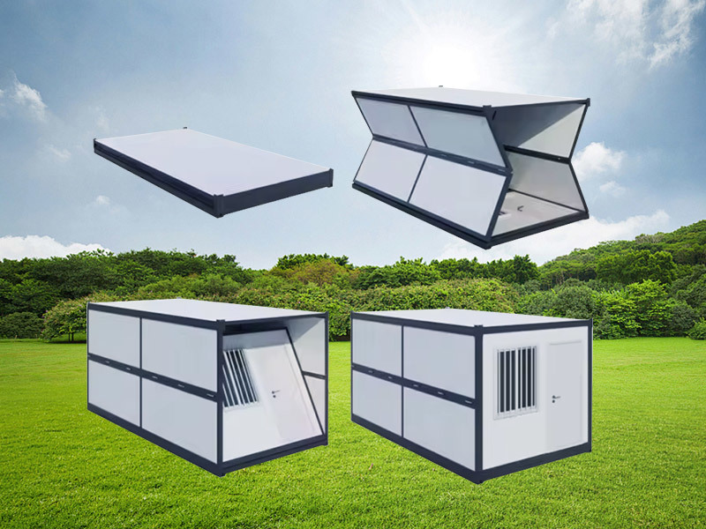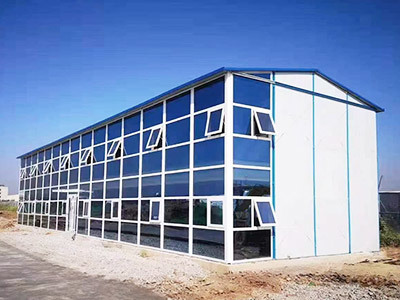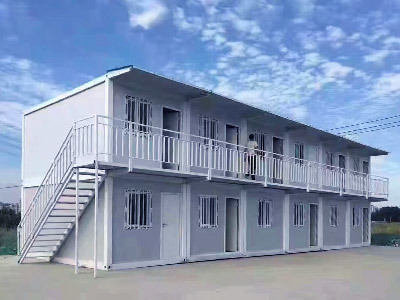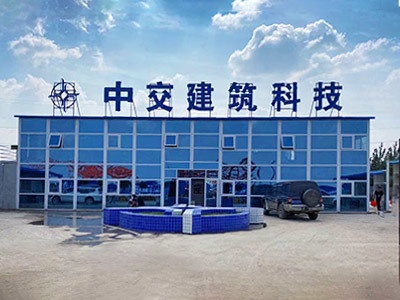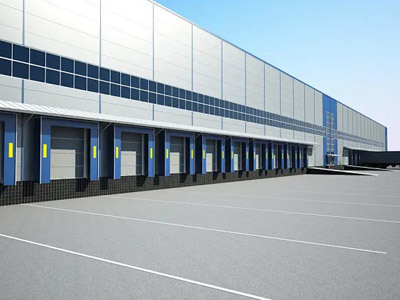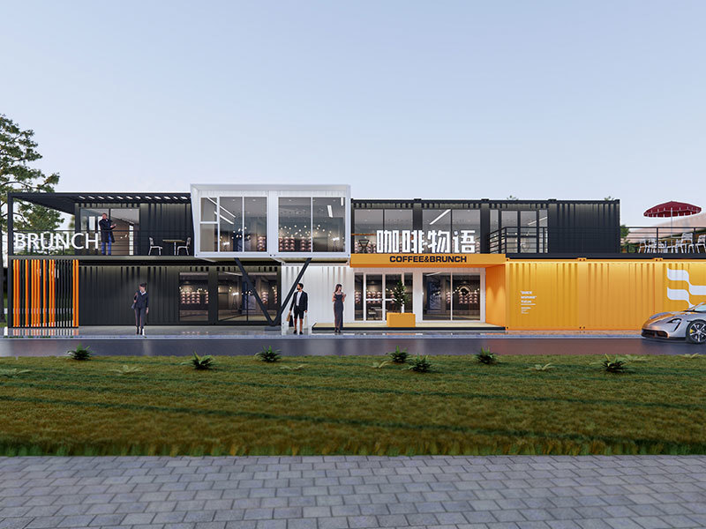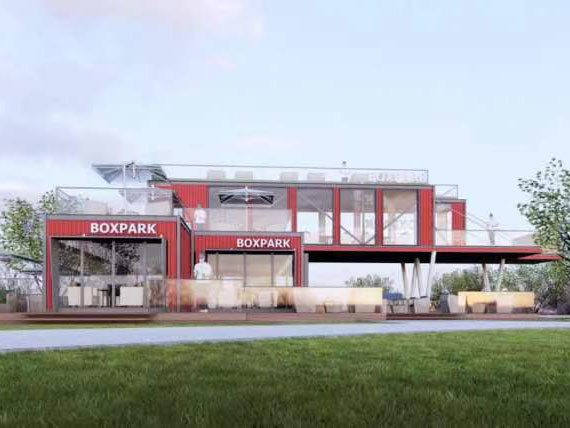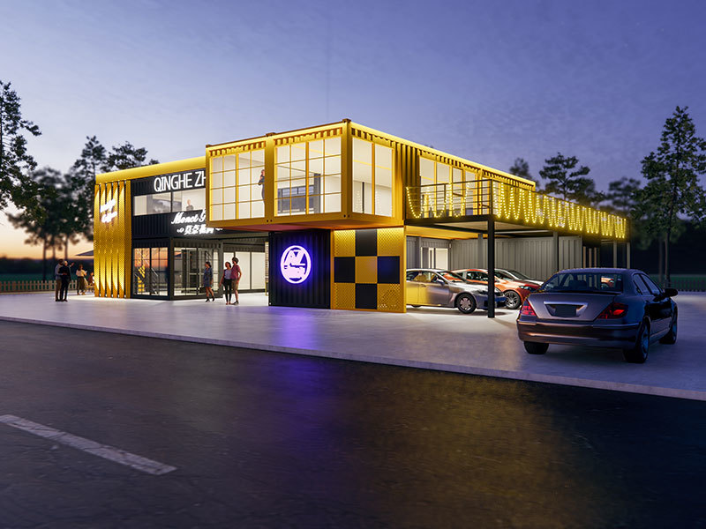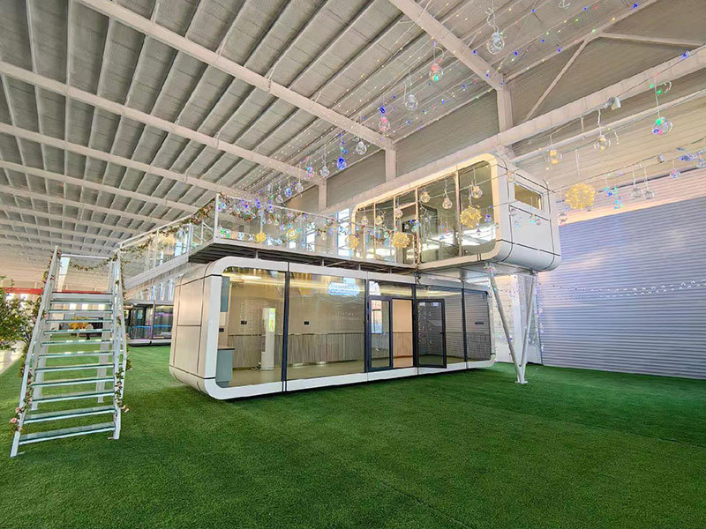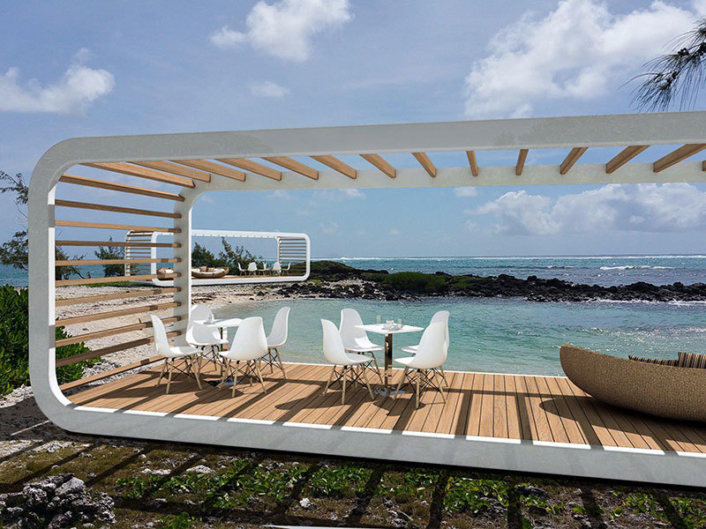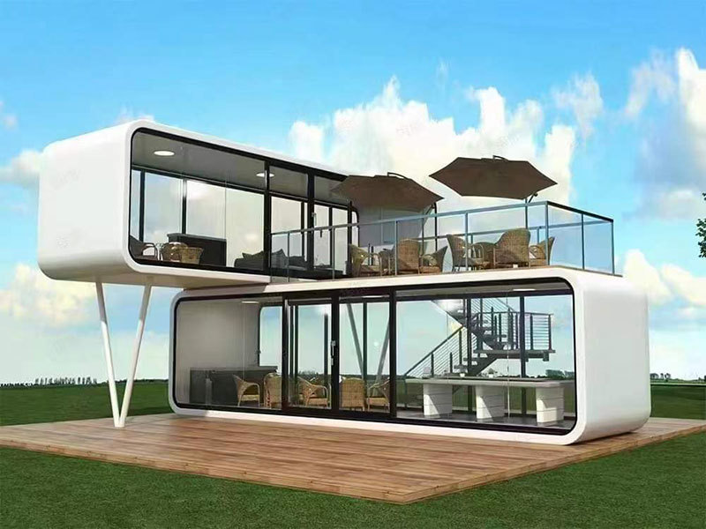25
2024
-
03
Architectural Development Space of Assembled Box House
With the development of economy, all walks of life are also developing. The development of the assembly box room industry is also relatively fast. Let's introduce the building development space of the assembly box room.
With the development of economy, all walks of life are also developing. The development of the assembly box room industry is also relatively fast. Let's introduce the building development space of the assembly box room.
The movable house with roof, wall and door, the door is set on the wall, and its characteristic is that the roof is composed of top plate and several roof square beams and purlins. Several square beams and purlins are arranged vertically and horizontally, and are fixedly connected to each other to form a network. The wall is composed of wall plate and several wall square beams and purlins. Several square beams and purlins are arranged vertically and horizontally and are fixedly connected to form a network, the wall plate is fixed on the network; the end of the purlin is fixed with a slot gusset plate, the size of the slot gusset plate matches the cross-sectional shape of the square beam, and through holes are provided on the slot gusset plate and the square beam, and bolts pass through the through holes to fix the slot gusset plate and the square beam together.
The building space of the fabricated box room includes a central room with floor, roof slab and front and rear end walls; the central room can be expanded in at least one direction, wherein at least two parallel support beams with ground supports can be adjusted from the central room and support the side walls. The bottom edge of the side wall is hinged to the outer one of at least two foldable floors, and the inner one is hinged to the bottom edge of the central room, the top edge of the side wall is hinged to the outer one of at least two foldable roof panels, and the inner one is hinged to the top edge of the central room. In addition, the front and rear walls are hinged to the central room, which can be screwed out along the edge of the floor and roof panels and locked in this position. The hinge position of the outer roof panel on the top edge of the side wall is higher than the hinge position of the inner roof panel on the top edge of the center, and the folded roof slab in the non-expanded state is folded over the roof slab between the centers.


